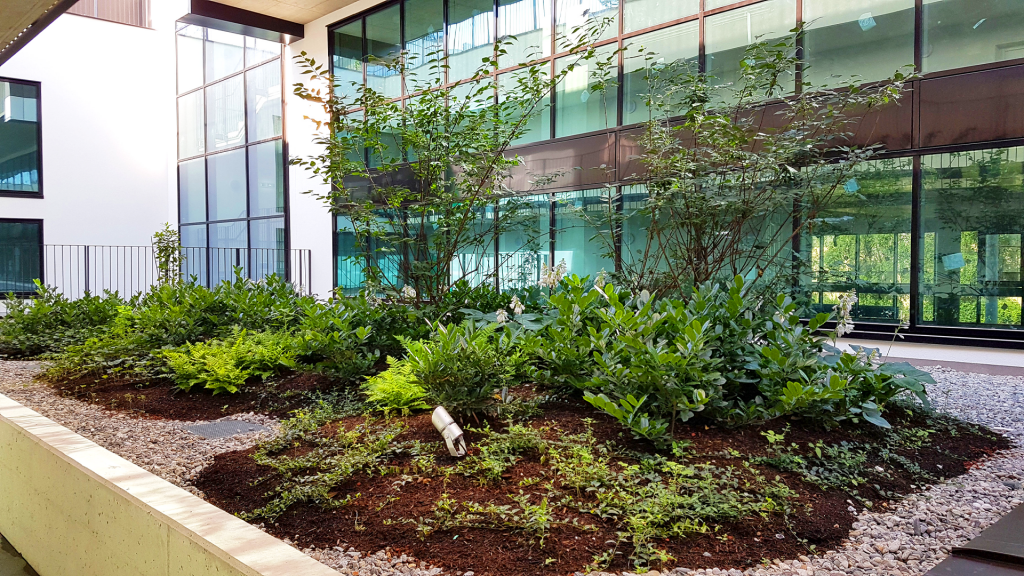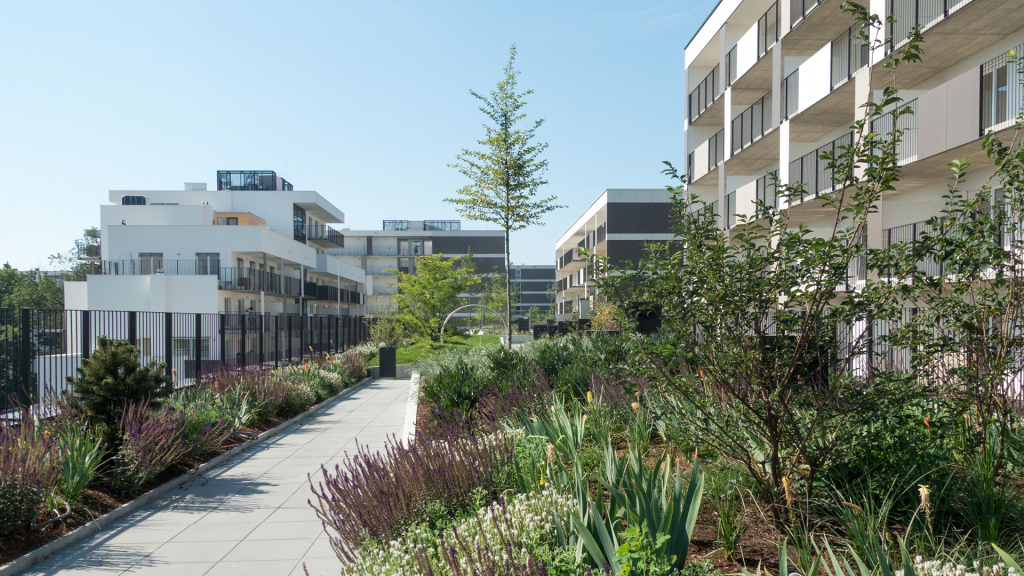Showcase: The Brauquartier Puntigam in Graz shows how living in the city centre and lush green spaces can go hand in hand.
This garden will grow close to your heart
Open space design Brauquartier Graz
This garden will grow close to your heart
Open space design Brauquartier Graz
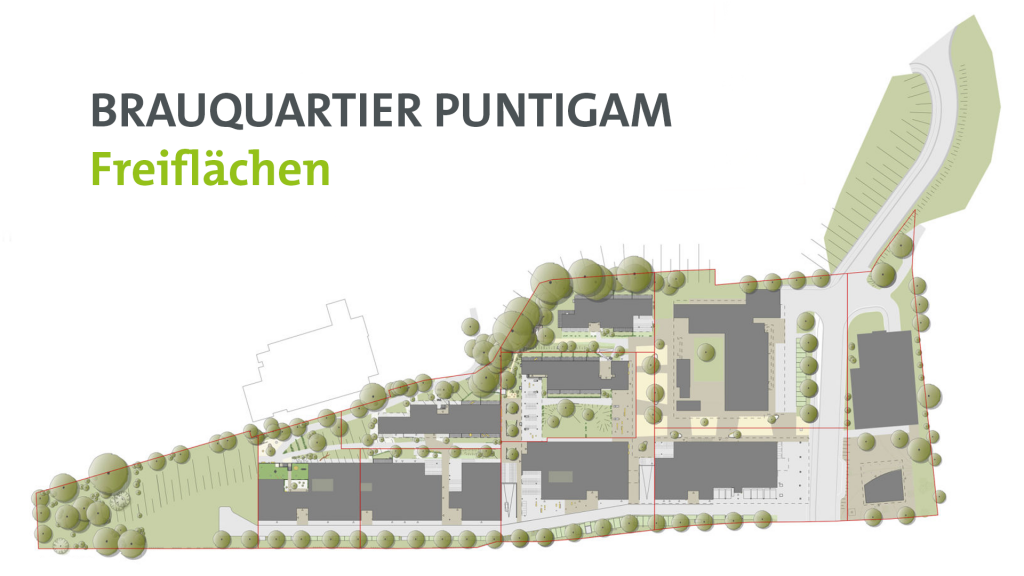
The 5,200 sqm Flying Garden is the architectural highlight. Gertraud Monsberger’s open space construction plan includes lush green areas.

Benefitting the climate and water cycle: 6,500 sqm of roof garden promote heat protection and relieve channels because rainwater is slower to drain.
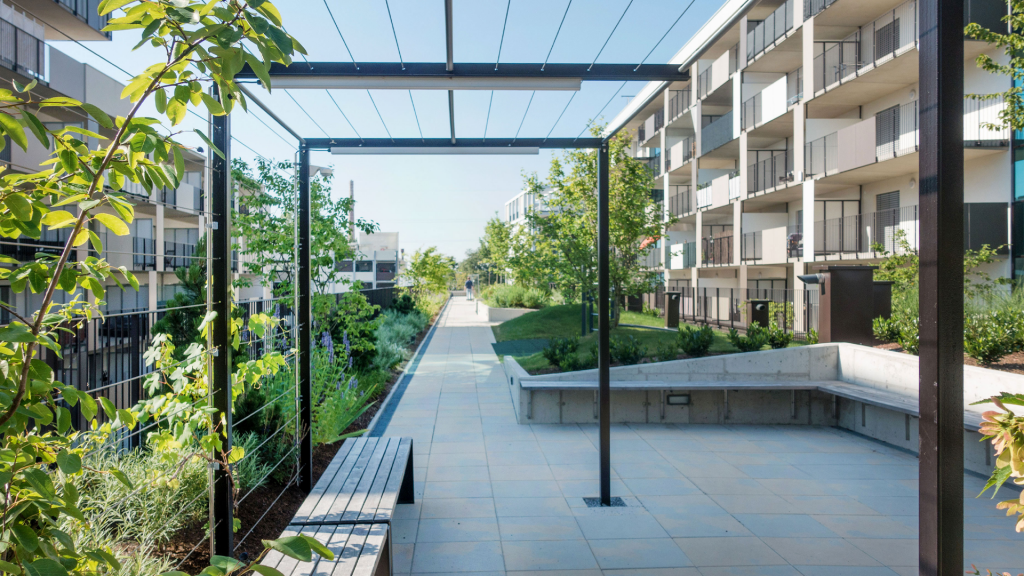
Pergolas as green havens: Benches and lush planting provide a pleasant atmosphere at the Brauquartier Puntigam.
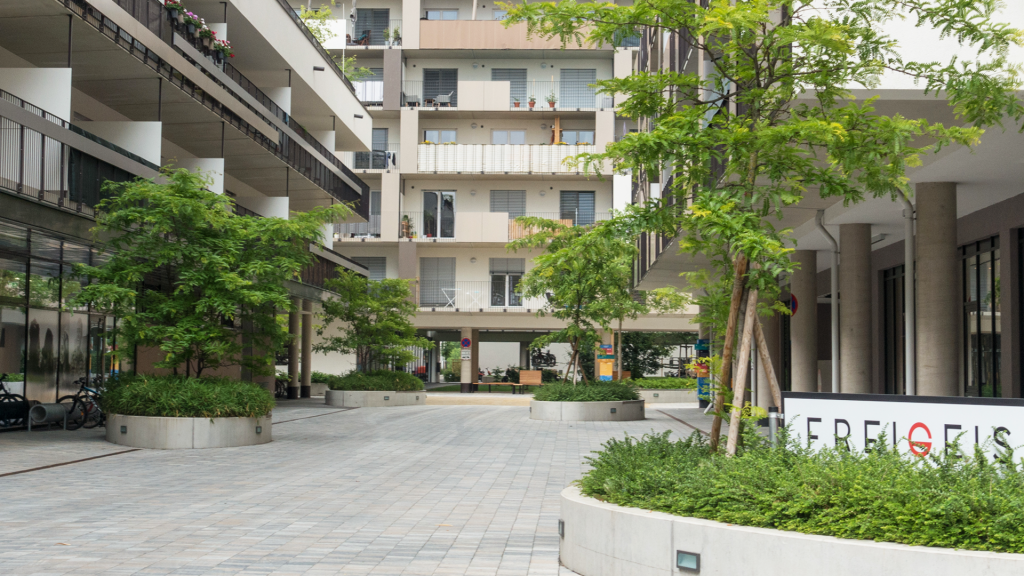
The residential complex is scheduled to be included in the “Wiener Leitfaden”, the guidelines for Vienna that are considered a directive for green buildings.
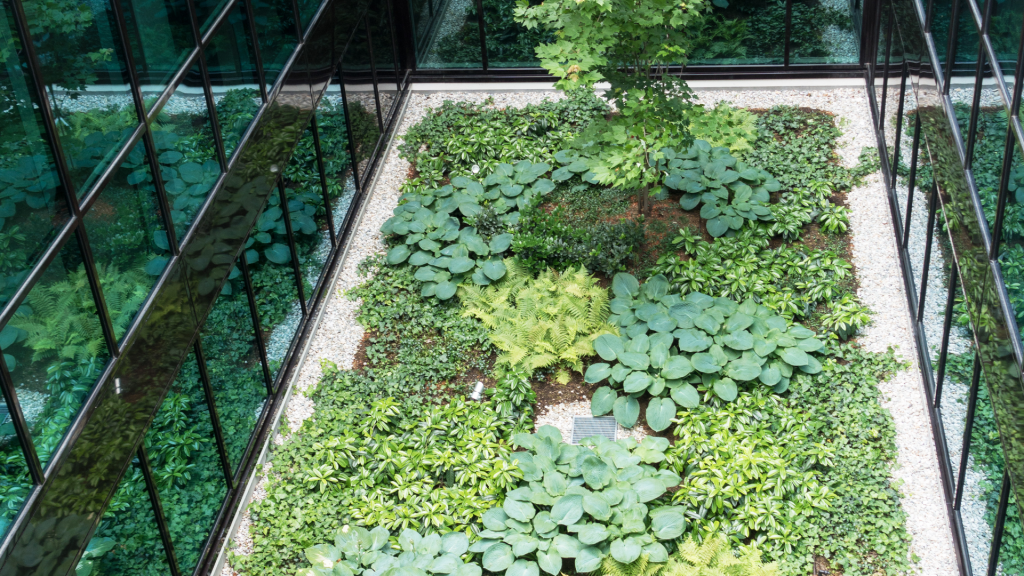
The gardening and landscaping company in charge will also take care of any maintenance of the green spaces to make sure the gardening design remains for a very long time.
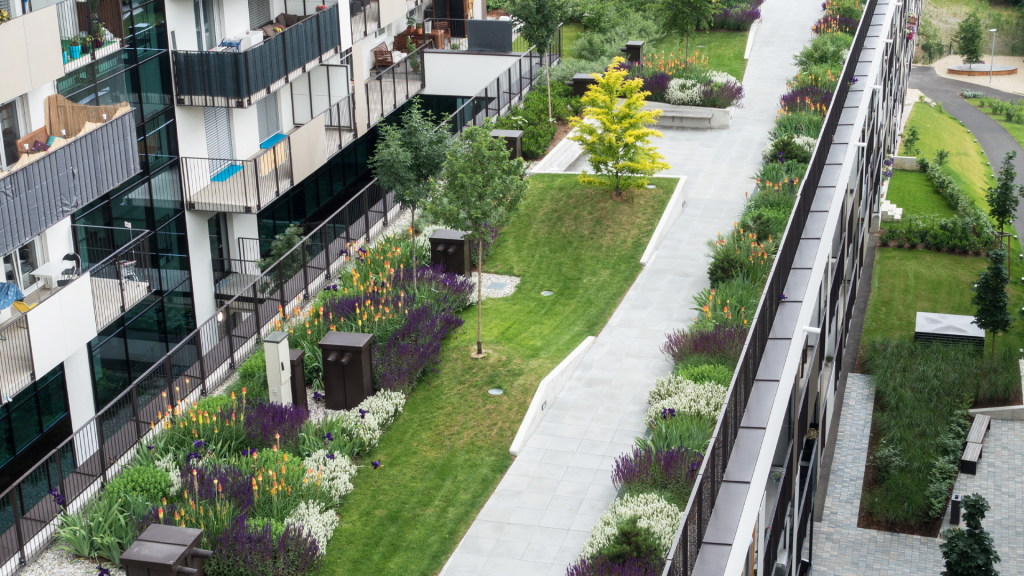
Showcase: The Brauquartier Puntigam in Graz shows how living in the city centre and lush green spaces can go hand in hand.

The 5,200 sqm Flying Garden is the architectural highlight. Gertraud Monsberger’s open space construction plan includes lush green areas.

Benefitting the climate and water cycle: 6,500 sqm of roof garden promote heat protection and relieve channels because rainwater is slower to drain.

Pergolas as green havens: Benches and lush planting provide a pleasant atmosphere at the Brauquartier Puntigam.

The residential complex is scheduled to be included in the “Wiener Leitfaden”, the guidelines for Vienna that are considered a directive for green buildings.

The gardening and landscaping company in charge will also take care of any maintenance of the green spaces to make sure the gardening design remains for a very long time.
Innovative concepts are in demand
Living space is scarce, especially in city centers. But this doesn’t mean that filling up any free space with new constructions is the solution. The increasing building density comes with a growing proportion of sealed surfaces, leading to less and less green spaces – which affects the microclimate, the water cycle, and the quality of life in cities. Innovative concepts are in demand. And between 2014 and 2019 these innovative concepts became the reality in Graz and developed into a showcase for sustainable construction in the city center: The Brauquartier Puntigam, located right next to Austria’s famous brewery, provides housing for around 2,000 people, among many other things. It’s a place for encounters with an innovative environmental approach.
Between city traffic and the riverbed
The longish-shaped estate finds itself in a challenging location, nestled between the busy Triester Straße and the “Murabbruchkante” with a seven to eight meter drop to the former bed of the Mur river. Furthermore, the embankment is lined with centuries-old oak trees. In its call for tenders the city of Graz asked for a concept that organically integrated into these surroundings, conserving the old tree population and offering lush landscaping.
The Flying Garden
From the beginning, the garden and landscape architect Gertraud Monsberger was involved in the project. Working with the architect’s office Scheer und Fürnschuss, she developed a concept with roof gardens and open spaces that reinterprets the 42,000 sqm estate according to the specifications. Gertraud Monsberger:

The so-called Flying Garden is the centerpiece of the residential complex: a more or less connected roof garden of 5,200 square meters. It extends across the entire area above the second floor and offers sweeping views of the Schlossberg, the center of Graz.
The garden isn’t a large connected area – the individual buildings, green spaces and courtyards are inspired by the difference in height on the boundaries of the estate. This creates open space on different levels with green havens, paths and intersections.
A mid-city oasis
It’s a place to meet other people – to lounge beneath a pergola or in a green yard with plenty of privacy thanks to the extensive planting. Next to Triester Straße the complex seems like an oasis. No matter the angle or the balcony you are looking down from, there is always a view of green open space. If it isn’t the view of the Flying Garden, it’s one of the estate’s many other green elements. The lighting concept that features floor and wall lighting also adds to the welcoming atmosphere. In addition, you will find outdoor fitness and playground facilities as well as a sand play area to keep children entertained – and adults happy, too.
Almost like a Garden of Eden
The selection of plants also contributes to the pleasant atmosphere at the Brauquartier. There are fruit trees, berries and herb plants for everyone to enjoy. From Juneberries that taste delicious and have wonderful flowers to varieties of sage, red-hot pokers, hardy yuccas and many others. Urban gardening – communal planting to provide the residential complex with vegetables, etc. – was also planned but there hasn’t been enough demand so far. However, there is sufficient space to integrate this at a later stage.
Facilities with a lively design
Trees are planted at the highest spots as these require more ground soil than smaller plants, giving the complex a livelier appearance. The exterior boundary of the green areas follows these differences in height with rising and falling retaining walls made from exposed concrete.
Beneficial for the climate and the water cycle
In addition to the intense planting in the Flying Garden, the 6,500 sqm roof area also features lawn surface. The lawn isn’t accessible as it is located at an “invisible height”, but it has a considerably positive impact on the microclimate at the Brauquartier. Gertraud Monsberger:

Roofs with extensive planting have a significantly lower surface temperature in direct sunlight than surfaces made from metal, gravel or other materials. Heat emission is lower, and the surroundings don’t heat up as much. Rainwater is slower to drain, too. This helps to relieve the drainage channels.
This is especially important with regard to a large proportion of sealed surfaces.
Furthermore, the comprehensive landscaping supports biodiversity.
The drainage and storage elements that are installed at the Flying Garden and the roof areas and store some of the rainwater are the most important measures to ensure a slower backflow of rainwater. And thanks to their well thought-out composition, the substrate layers that cover them promote individual plant growth.
BG-Graspointer was in charge of the drainage systems throughout the Brauquartier. BG-FLEX FA drainage channels were installed in the garden and on the balconies and BG-FILCOTEN® was used for the car park and driveway drainage channels.
Professional care is essential
Maintaining the landscaping design at the Brauquartier Puntigam seems like a lot of work
that requires professional care. That’s why the gardening and landscaping company in charge of the green spaces has also taken over the maintenance tasks.

I found it particularly important to make sure the lush green and highly esthetic and welcoming appearance of the residential complex remains this way for a very long time,
the gardening and landscape architect explained. To her, the increase in planting on facades and rooftops is a trend that will continue:

The Brauquartier Puntigam is scheduled to be included in the “Wiener Leitfaden”, the guidelines for Vienna that are considered a directive for green buildings.
We can assume that similar concepts will be implemented elsewhere in the future – and if this is the future design of residential complexes in inner cities, we are looking forward to it.
Landscaping for the Brauquartier Puntigam was carried out by Monsberger Gartenarchitektur GmbH.
Tel: +43 (0)6233 8900-0
E-Mail: office@bg-graspointner.com
Web: www.bg-graspointner.com
Project overview
Project name
Brauquartier Puntigam
Location
Graz, Austria
Installed channel types
BG-FLEX FA facade channel E RB 250
BG-FLEX FA facade channels V RB 130 & 2500
BG-FLEX FA V RB 250 corner element 90°
BG-FILCOTEN® pro G NW 100 Nr. 0, L=500 mm
BG-FILCOTEN® pro G NW 100 Nr. 0, 5-0, 10-0 & 20-0
BG-FILCOTEN® pro G NW 100 no. 1-10 sloping channels
BG-FILCOTEN® pro G NW 150 with cast iron edge no. 0, 5-0, 10-0 & 20-0
BG-FILCOTEN® pro G NW 150 no. 2-10 sloping channels
BG-FILCOTEN® pro G sump unit NW 100 & 150
BG-FILCOTEN® pro V NW 150
Total installed length in meters
1820 m
Services BG-Support
Project support and rapid solutions and adjustments according to the customer's wishes
Client/builder
C&P Immobilien AG
BG-Project team:
Mario Jauk, Markus Unterberger
Planer
scherr + fürnschuss; garden and landscaping architects Monsberger (roof terraces)
Building contractor
Porr Graz; Pichler Bau GmbH; Kainersdorfer; Baumgartner
Markus Unterberger
Technical Support
BG-Graspointner GmbH



