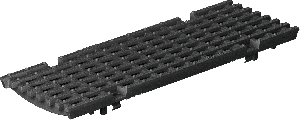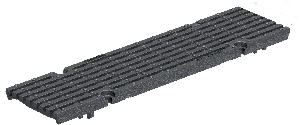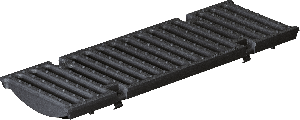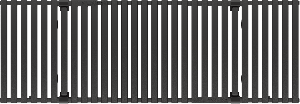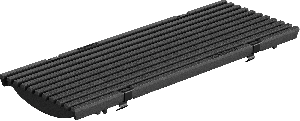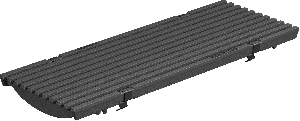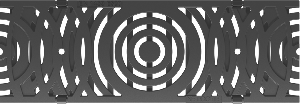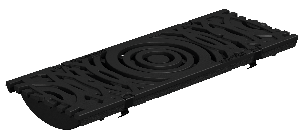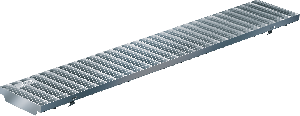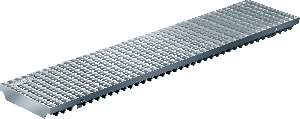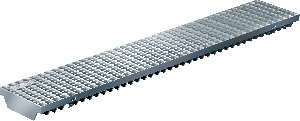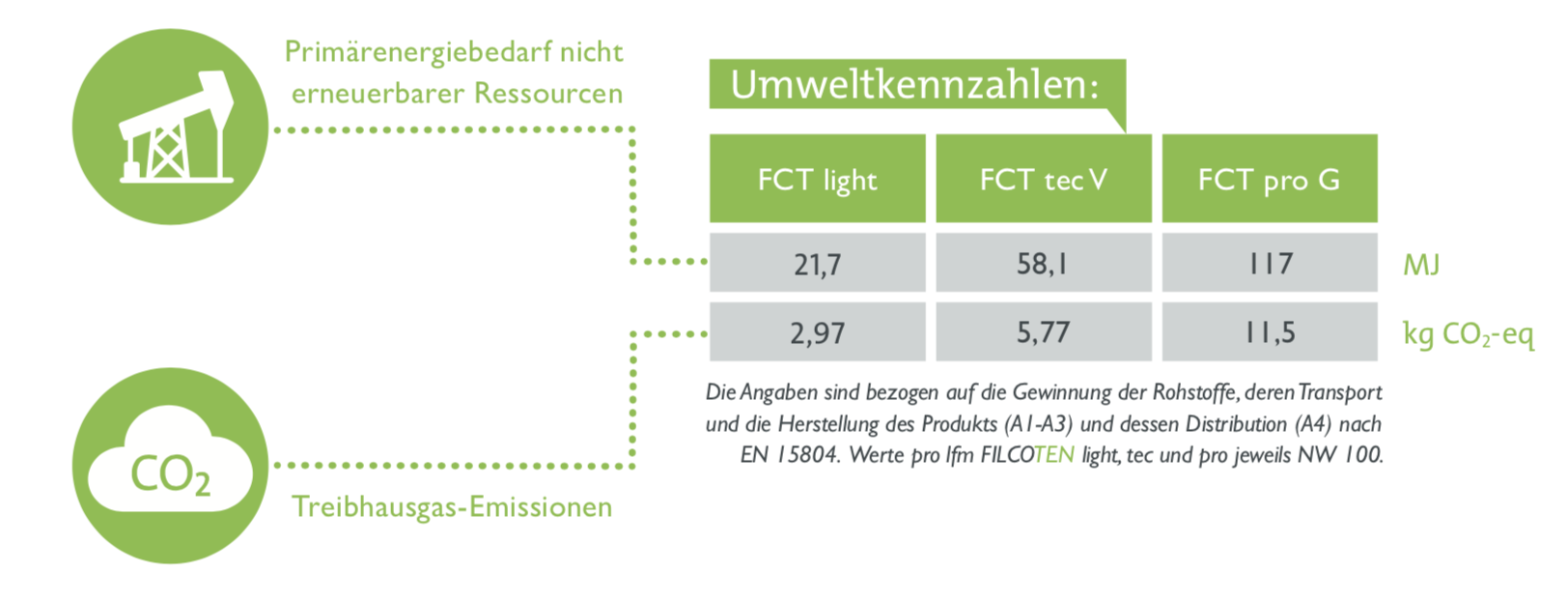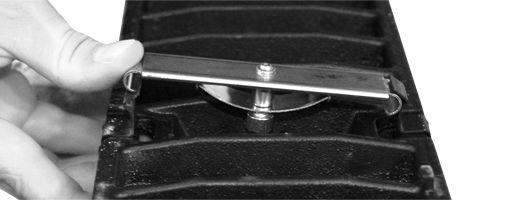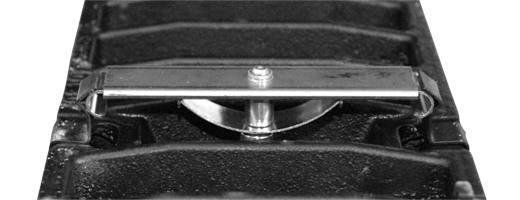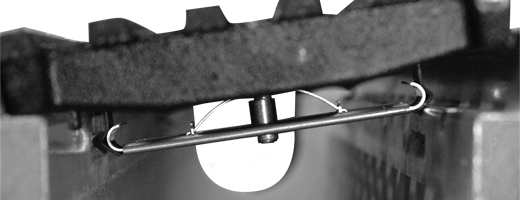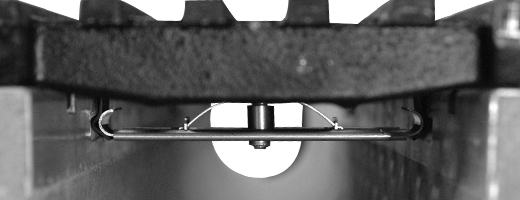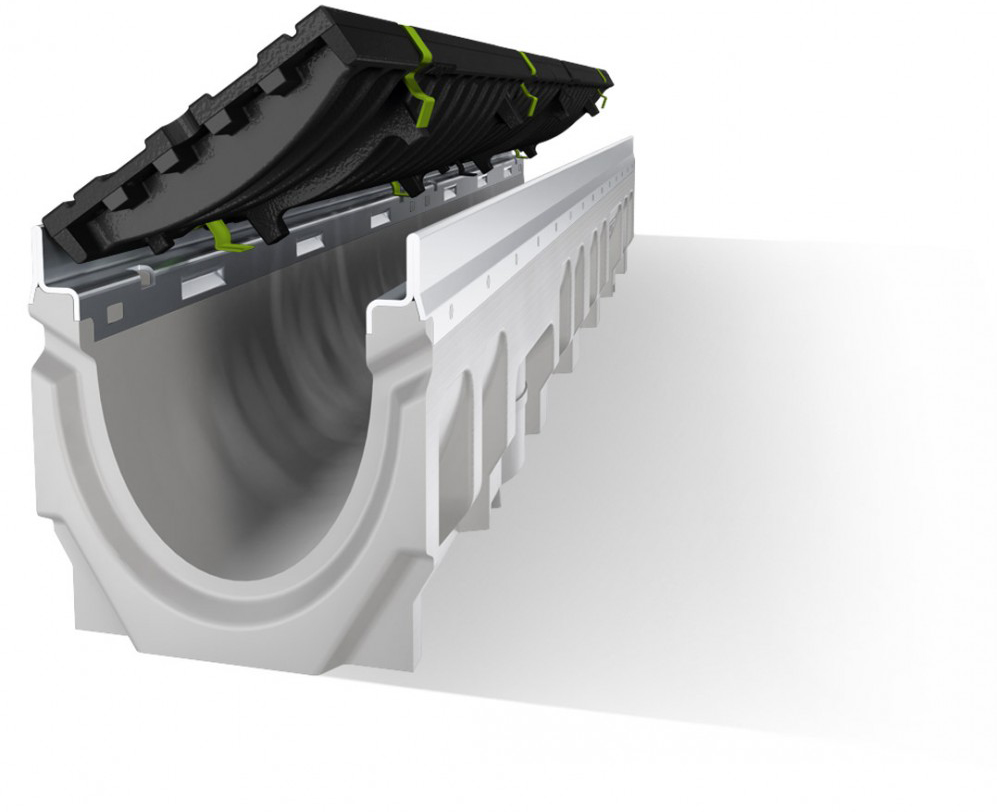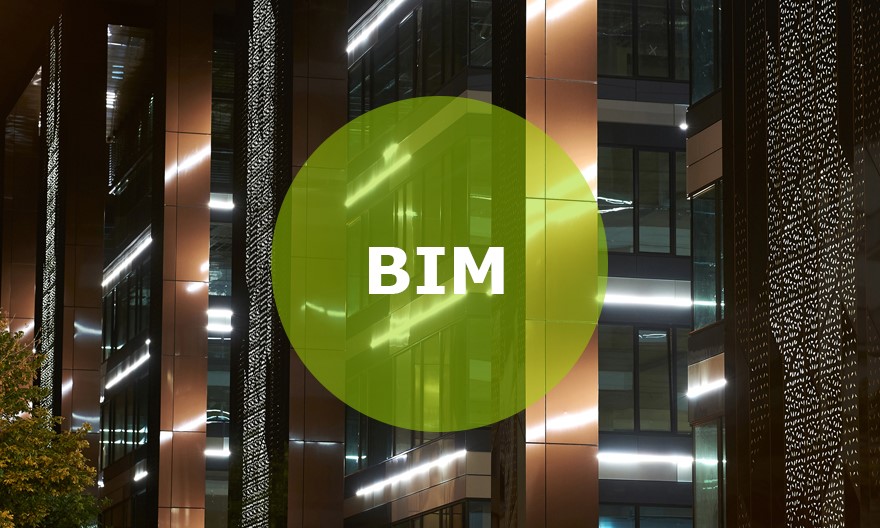d'installation de BG
BG-FILCOTEN® pro
Caniveau
d'installation de BG
Données techniques
Domaines d'application: Quai Drainage des routes Caserne de pompiers Zones piétonnes Entrée de garage Allée résidentielle Entrepôt Route de campagne Stationnement (camion) Stationnement (voiture) Pavés Aire de repos Installations sportives Garage
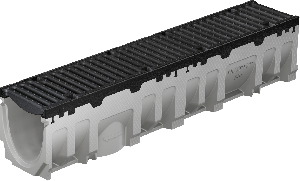
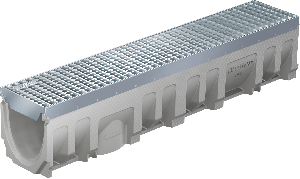
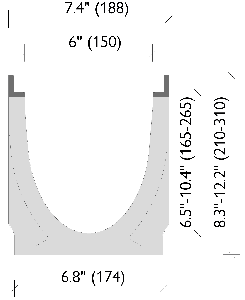
cornière en fonte
|
cornière en acier galvanisé
|
cornière en acier inoxydable
| |||||||
|---|---|---|---|---|---|---|---|---|---|
Type de caniveau | Longueur | Hauteur à la fin du caniveau | Poids | No. Article | Poids | No. Article | Poids | No. Article | |
| BG-FILCOTEN pro LN 150, sans pente | Classe de charge: F 900 kN | Classe de charge: E 600 kN | Classe de charge: E 600 kN | ||||||
LN 150 / No. 0 | 1 000 mm 39,4 " | 210 mm 8,3 " |
32,5 kg
71,7 lb
10615100
|
31,7 kg
69,9 lb
10615200
|
30,8 kg
67,9 lb
10615300
| ||||
LN 150 / No. 5-0 | 1 000 mm 39,4 " | 235 mm 9,3 " |
35,6 kg
78,5 lb
10615161
|
34,6 kg
76,3 lb
10615261
|
34,6 kg
76,3 lb
10615361
| ||||
LN 150 / No. 10-0 | 1 000 mm 39,4 " | 260 mm 10,3 " |
40 kg
88,2 lb
10615162
|
39,5 kg
87,1 lb
10615262
|
37,8 kg
83,4 lb
10615362
| ||||
LN 150 / No. 20-0 | 1 000 mm 39,4 " | 310 mm 12,2 " |
50,5 kg
111,4 lb
10615164
|
48,5 kg
107 lb
10615264
|
47,7 kg
105,2 lb
10615364
| ||||
| BG-FILCOTEN pro LN 150, pente 0.5% | Classe de charge: F 900 kN | Classe de charge: E 600 kN | Classe de charge: E 600 kN | ||||||
| Image | Classe de charge (kN) | Caractéristiques | Section d'entrée (cm²/m) | Poids | No. Article |
|---|---|---|---|---|---|
| grille à barres longitudinales en fonte ductile | |||||
D 400 kN
|
710 cm²/m
33,6 in²/ft |
5,5 kg
12,2 lb | 17015104 | ||
E 600 kN
|
640 cm²/m
30,3 in²/ft |
7,2 kg
15,9 lb | 17015103 | ||
| grille à fentes en fonte ductile | |||||
E 600 kN
|
710 cm²/m
33,6 in²/ft |
7 kg
15,5 lb | 17015105 | ||
F 900 kN
|
680 cm²/m
32,2 in²/ft |
7,3 kg
16,1 lb | 17015107 | ||
| grille décorative en fonte ductile | |||||
D 400 kN
|
600 cm²/m
28,4 in²/ft |
6 kg
13,3 lb | 17015183 | ||
D 400 kN
|
515 cm²/m
24,4 in²/ft |
5,7 kg
12,5 lb | 17015184 | ||
E 600 kN
|
265 cm²/m
12,6 in²/ft |
8,7 kg
19 lb | 17015180 | ||
| couvercle en fonte ductile | |||||
E 600 kN
|
7,9 kg
17,5 lb | 17015113 | |||
| Grille caillebotis | |||||
B 125 kN
|
1 330 cm²/m
62,9 in²/ft |
4,6 kg
10,2 lb | 17015220 | ||
B 125 kN
|
1 285 cm²/m
60,8 in²/ft |
2,4 kg
5,3 lb | 17015221 | ||
C 250 kN
|
1 280 cm²/m
60,5 in²/ft |
6,9 kg
15,3 lb | 17015222 | ||
C 250 kN
|
1 240 cm²/m
58,6 in²/ft |
3,6 kg
8 lb | 17015223 | ||
C 250 kN
|
1 280 cm²/m
60,5 in²/ft |
6,9 kg
15,3 lb | 17015322 | ||
C 250 kN
|
1 240 cm²/m
58,6 in²/ft |
3,6 kg
8 lb | 17015323 | ||
D 400 kN
|
1 080 cm²/m
51,1 in²/ft |
10,4 kg
23 lb | 17015226 | ||
D 400 kN
|
1 075 cm²/m
50,8 in²/ft |
5,3 kg
11,7 lb | 17015227 | ||
| Grille perforée | |||||
C 250 kN
|
195 cm²/m
9,3 in²/ft |
10 kg
22,1 lb | 17015228 | ||
C 250 kN
|
195 cm²/m
9,3 in²/ft |
5 kg
11,1 lb | 17015229 | ||
C 250 kN
|
195 cm²/m
9,3 in²/ft |
7 kg
15,5 lb | 17015328 | ||
C 250 kN
|
195 cm²/m
9,3 in²/ft |
3,5 kg
7,8 lb | 17015329 | ||
| Caractéristiques | Poids | No. Article | ||
|---|---|---|---|---|
| puisard | ||||
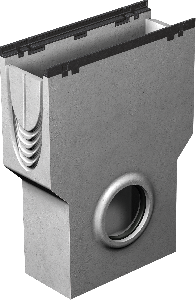 | FILCOTEN pro G KIT puisard LN 150, 500/200/690 Matériau: FILCOTEN HPC |
45,3 kg
99,9 lb | 10615192 | |
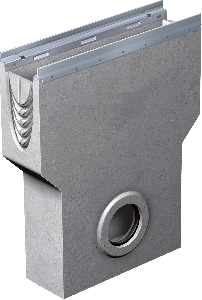 | FILCOTEN pro V puisard LN 150, 500/200/690, incl. panier à sédiments Matériau: FILCOTEN HPC |
44,8 kg
98,8 lb | 10615292 | |
 | Matériau: FILCOTEN HPC |
44,8 kg
98,8 lb | 10615392 | |
| panier à sédiment | ||||
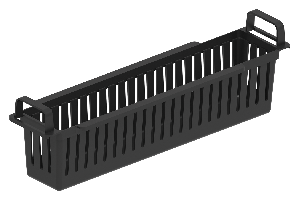 | Panier décanteur pour puisard FILCOTEN LN 150 plastique (light, tec, pro) Matériau: HDPE |
0,3 kg
0,6 lb | 22516 | |
| plaque frontale | ||||
plaque terminale LN150 sans sortie, en acier galvanisé Matériau: acier galvanisé |
0,7 kg
1,4 lb | 19015215 | ||
| plaque terminale | ||||
plaque terminale LN150 avec sortie DN150, en acier galvanisé Matériau: acier galvanisé dessin de produit dwg
|
0,7 kg
1,6 lb | 19015216 | ||
| support d'installation | ||||
BG-FILCOTEN SET, kit de support d'installation composite LN100 à LN300 Matériau: plastique |
0,7 kg
1,5 lb | 19000401 | ||
| verrou pour grille | ||||
 | Broche de fixation de la grille contre vandalisme et vol LN 150 (FILCOTEN tec, pro) Besoin: 2 pièces/couvercle Matériau: acier inoxydable 1.4301 |
0,1 kg
0,1 lb | 32088 | |
| matériel de boulonnage | ||||
Matériel de fixation à vis complet FILCOTEN pro G M8, V (LN100-200) comprenant une vis M8x25 et un écrou à cage M8 Matériau: acier galvanisé |
0,1 kg
0,1 lb | 32103 | ||
Matériel de fixation à vis complet FILCOTEN pro G M8, acier inoxydable (LN100-200) y compris vis M8x25 et écrou à cage M8 en V2A Matériau: acier inoxydable 1.4301 |
0,1 kg
0,1 lb | 32109 | ||
| outil d'ouverture | ||||
BG Poignée de manutention pour couvercle regard de révision (BG-SA, BG-FA SW 18) (besoin de 2 pièces par couvercle) Matériau: acier galvanisé |
0,1 kg
0,3 lb | 13399 | ||
AFAS EXPERIENCE CENTER, LEUSDEN
Un équilibre au milieu de la vie de bureau ? Cela va. L'AFAS Experience Center est un exemple remarquable d'architecture d'entreprise durable. Y compris le drainage de BG-Graspointner
... plusOpen space design Brauquartier Graz
How do you imagine sustainable life in the city in the years to come? The open space design at the Puntigam Brauquartier in Graz provides some impressive answers.
... plusBrauquartier Puntigam Graz
Living in the city centre: expensive, cramped and lonely? The Puntigam Brauquartier is quite the opposite – with plenty of sustainable ideas.
... plusA champion in size
The Puskás Arena in Budapest opened its gates in November 2019. Central Europe’s biggest and most modern soccer stadium was built to meet the criteria of the UEFA – and BG-Graspointner was part of the large scale construction project.
... plusKick-Off in Bratislava
Slovakia’s new National Stadium in Bratislava is located at the same site as its predecessor, but this new facility has a much more sophisticated drainage concept.
... plusSalzburg’s living beauty
Housing alone does not make for a great residential quarter. And the former Riedenburg barracks in Salzburg demonstrates the crucial role of landscape architecture.
... plusThe Art of Drainage ...
With BG-BLACKLABEL we offer you a range of design gratings that combine top-class design with the usual BG-performance. Thanks to state-of-the-art production technology, there are no limits to your creativity ...
... plusWe’ll always find a way. Or two.
Sometimes unforeseen challenges can pop up in projects. In those moments, it’s critical to find quick and effective solutions.
... plusA win for Austria Wien
Originally it was the České srdce ground, built in 1925 by what was then the first-division Vienna football club SK Slovan, and in 1973 it became home to FK Austria Wien – thus Generali Arena looks back not only on a long football tradition but also on a history of expansion and new buildings. The stadium’s recent renovation, carried out from 2016 to 2018, represents a major step forward, including in terms of sustainability.
... plusDeveloping the city center.
When a construction project puts people and their needs first, miracles can happen. With the redevelopment of Argyle Street, this major hub in the city center of Halifax is finally living up to its full potential. But this lavish new plaza-style streetscape is not just about looks. It easily meets all requirements of modern construction when it comes to functionality.
... plusA curvy challenge.
The Erste Campus, the Erste Group’s new head office in Vienna, is a real eye-catcher. The curvy building complex in the Belvedere quarter is organically shaped with smooth edges – a sophisticated natural design. Roof gardens on different levels add to the natural building concept. Furthermore, the Erste Campus is extremely sustainable, which is also followed through when it comes to the interior.
... plus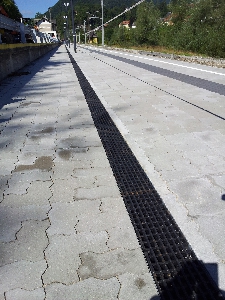
quai de gare

stationnement aéroport Prague

passage pour piétons zone commerciale
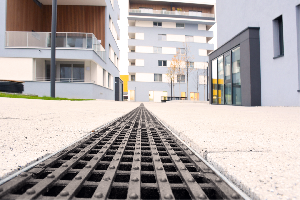
BG-FILCOTEN pro dans un complexe résidentiel

accès à une zone de livraison

Leopold's plateau on the Petrovaradin fortress-Novi Sad,Serbia

centre logistique

stationnement automobile

stationnement automobile

stationnement automobile

cour intérieure garage privé

cour

quartier résidentiel de Riedenburg, Autriche
Anneau de Varsovie S2
Brochures







détail d‘installation | |
|---|---|
| BG-FILCOTEN pro | |
| FCT-pro-G-LN150-cornieres-fonte--classe-A-15-kN--Asphalte.pdf | |
| FCT-pro-G-LN150-cornieres-fonte--classe-A-15-kN--Asphalte.dwg | DWG |
| FCT-pro-G-LN150-cornieres-fonte--classe-A-15-kN--Asphalte-Beton.pdf | |
| FCT-pro-G-LN150-cornieres-fonte--classe-A-15-kN--Asphalte-Beton.dwg | DWG |
| FCT-pro-G-LN150-cornieres-fonte--classe-A-15-kN--Beton.pdf | |
| FCT-pro-G-LN150-cornieres-fonte--classe-A-15-kN--Beton.dwg | DWG |
| FCT-pro-G-LN150-cornieres-fonte--classe-A-15-kN--Pave.pdf | |
| FCT-pro-G-LN150-cornieres-fonte--classe-A-15-kN--Pave.dwg | DWG |
| FCT-pro-G-LN150-cornieres-fonte--classe-A-15-kN--Pave-Beton.dwg | DWG |
| FCT-pro-G-LN150-cornieres-fonte--classe-A-15-kN--Pave-Beton.pdf | |
| FCT-pro-G-LN150-cornieres-fonte--classe-B-125-kN--Asphalte.dwg | DWG |
| FCT-pro-G-LN150-cornieres-fonte--classe-B-125-kN--Asphalte.pdf | |
| FCT-pro-G-LN150-cornieres-fonte--classe-B-125-kN--Asphalte-Beton.pdf | |
| FCT-pro-G-LN150-cornieres-fonte--classe-B-125-kN--Asphalte-Beton.dwg | DWG |
| FCT-pro-G-LN150-cornieres-fonte--classe-B-125-kN--Beton.pdf | |
| FCT-pro-G-LN150-cornieres-fonte--classe-B-125-kN--Beton.dwg | DWG |
| FCT-pro-G-LN150-cornieres-fonte--classe-B-125-kN--Pave.pdf | |
| FCT-pro-G-LN150-cornieres-fonte--classe-B-125-kN--Pave.dwg | DWG |
| FCT-pro-G-LN150-cornieres-fonte--classe-B-125-kN--Pave-Beton.pdf | |
| FCT-pro-G-LN150-cornieres-fonte--classe-B-125-kN--Pave-Beton.dwg | DWG |
| FCT-pro-G-LN150-cornieres-fonte--classe-C-250-kN--Asphalte.pdf | |
| FCT-pro-G-LN150-cornieres-fonte--classe-C-250-kN--Asphalte.dwg | DWG |
| FCT-pro-G-LN150-cornieres-fonte--classe-C-250-kN--Asphalte-Beton.pdf | |
| FCT-pro-G-LN150-cornieres-fonte--classe-C-250-kN--Asphalte-Beton.dwg | DWG |
| FCT-pro-G-LN150-cornieres-fonte--classe-C-250-kN--Beton.pdf | |
| FCT-pro-G-LN150-cornieres-fonte--classe-C-250-kN--Beton.dwg | DWG |
| FCT-pro-G-LN150-cornieres-fonte--classe-C-250-kN--Pave.pdf | |
| FCT-pro-G-LN150-cornieres-fonte--classe-C-250-kN--Pave.dwg | DWG |
| FCT-pro-G-LN150-cornieres-fonte--classe-C-250-kN--Pave-Beton.pdf | |
| FCT-pro-G-LN150-cornieres-fonte--classe-C-250-kN--Pave-Beton.dwg | DWG |
| FCT-pro-G-LN150-cornieres-fonte--classe-D-400-kN--Asphalte.pdf | |
| FCT-pro-G-LN150-cornieres-fonte--classe-D-400-kN--Asphalte.dwg | DWG |
| FCT-pro-G-LN150-cornieres-fonte--classe-D-400-kN--Asphalte-Beton.pdf | |
| FCT-pro-G-LN150-cornieres-fonte--classe-D-400-kN--Asphalte-Beton.dwg | DWG |
| FCT-pro-G-LN150-cornieres-fonte--classe-D-400-kN--Beton.pdf | |
| FCT-pro-G-LN150-cornieres-fonte--classe-D-400-kN--Beton.dwg | DWG |
| FCT-pro-G-LN150-cornieres-fonte--classe-D-400-kN--Pave.pdf | |
| FCT-pro-G-LN150-cornieres-fonte--classe-D-400-kN--Pave.dwg | DWG |
| FCT-pro-G-LN150-cornieres-fonte--classe-D-400-kN--Pave-Beton.pdf | |
| FCT-pro-G-LN150-cornieres-fonte--classe-D-400-kN--Pave-Beton.dwg | DWG |
| FCT-pro-G-LN150-cornieres-fonte--classe-E-600-kN--Asphalte.dwg | DWG |
| FCT-pro-G-LN150-cornieres-fonte--classe-E-600-kN--Asphalte.pdf | |
| FCT-pro-G-LN150-cornieres-fonte--classe-E-600-kN--Asphalte-Beton.dwg | DWG |
| FCT-pro-G-LN150-cornieres-fonte--classe-E-600-kN--Asphalte-Beton.pdf | |
| FCT-pro-G-LN150-cornieres-fonte--classe-E-600-kN--Beton.pdf | |
| FCT-pro-G-LN150-cornieres-fonte--classe-E-600-kN--Beton.dwg | DWG |
| FCT-pro-G-LN150-cornieres-fonte--classe-E-600-kN--Pave.dwg | DWG |
| FCT-pro-G-LN150-cornieres-fonte--classe-E-600-kN--Pave.pdf | |
| FCT-pro-G-LN150-cornieres-fonte--classe-E-600-kN--Pave-Beton.pdf | |
| FCT-pro-G-LN150-cornieres-fonte--classe-E-600-kN--Pave-Beton.dwg | DWG |
| FCT-pro-G-LN150-cornieres-fonte--classe-F-900-kN--Asphalte.dwg | DWG |
| FCT-pro-G-LN150-cornieres-fonte--classe-F-900-kN--Asphalte.pdf | |
| FCT-pro-G-LN150-cornieres-fonte--classe-F-900-kN--Asphalte-Beton.pdf | |
| FCT-pro-G-LN150-cornieres-fonte--classe-F-900-kN--Asphalte-Beton.dwg | DWG |
| FCT-pro-G-LN150-cornieres-fonte--classe-F-900-kN--Beton.dwg | DWG |
| FCT-pro-G-LN150-cornieres-fonte--classe-F-900-kN--Beton.pdf | |
| FCT-pro-G-LN150-cornieres-fonte--classe-F-900-kN--Pave.pdf | |
| FCT-pro-G-LN150-cornieres-fonte--classe-F-900-kN--Pave.dwg | DWG |
| FCT-pro-G-LN150-cornieres-fonte--classe-F-900-kN--Pave-Beton.pdf | |
| FCT-pro-G-LN150-cornieres-fonte--classe-F-900-kN--Pave-Beton.dwg | DWG |
| FCT-pro-V-LN150-cornieres-acier-galvanise--classe-A-15-kN--Asphalte.pdf | |
| FCT-pro-V-LN150-cornieres-acier-galvanise--classe-A-15-kN--Asphalte.dwg | DWG |
| FCT-pro-V-LN150-cornieres-acier-galvanise--classe-A-15-kN--Asphalte-Beton.pdf | |
| FCT-pro-V-LN150-cornieres-acier-galvanise--classe-A-15-kN--Asphalte-Beton.dwg | DWG |
| FCT-pro-V-LN150-cornieres-acier-galvanise--classe-A-15-kN--Beton.pdf | |
| FCT-pro-V-LN150-cornieres-acier-galvanise--classe-A-15-kN--Beton.dwg | DWG |
| FCT-pro-V-LN150-cornieres-acier-galvanise--classe-A-15-kN--Pave.pdf | |
| FCT-pro-V-LN150-cornieres-acier-galvanise--classe-A-15-kN--Pave.dwg | DWG |
| FCT-pro-V-LN150-cornieres-acier-galvanise--classe-A-15-kN--Pave-Beton.pdf | |
| FCT-pro-V-LN150-cornieres-acier-galvanise--classe-A-15-kN--Pave-Beton.dwg | DWG |
| FCT-pro-V-LN150-cornieres-acier-galvanise--classe-B-125-kN--Asphalte.pdf | |
| FCT-pro-V-LN150-cornieres-acier-galvanise--classe-B-125-kN--Asphalte.dwg | DWG |
| FCT-pro-V-LN150-cornieres-acier-galvanise--classe-B-125-kN--Asphalte-Beton.pdf | |
| FCT-pro-V-LN150-cornieres-acier-galvanise--classe-B-125-kN--Asphalte-Beton.dwg | DWG |
| FCT-pro-V-LN150-cornieres-acier-galvanise--classe-B-125-kN--Beton.pdf | |
| FCT-pro-V-LN150-cornieres-acier-galvanise--classe-B-125-kN--Beton.dwg | DWG |
| FCT-pro-V-LN150-cornieres-acier-galvanise--classe-B-125-kN--Pave.pdf | |
| FCT-pro-V-LN150-cornieres-acier-galvanise--classe-B-125-kN--Pave.dwg | DWG |
| FCT-pro-V-LN150-cornieres-acier-galvanise--classe-B-125-kN--Pave-Beton.pdf | |
| FCT-pro-V-LN150-cornieres-acier-galvanise--classe-B-125-kN--Pave-Beton.dwg | DWG |
| FCT-pro-V-LN150-cornieres-acier-galvanise--classe-C-250-kN--Asphalte.pdf | |
| FCT-pro-V-LN150-cornieres-acier-galvanise--classe-C-250-kN--Asphalte.dwg | DWG |
| FCT-pro-V-LN150-cornieres-acier-galvanise--classe-C-250-kN--Asphalte-Beton.pdf | |
| FCT-pro-V-LN150-cornieres-acier-galvanise--classe-C-250-kN--Asphalte-Beton.dwg | DWG |
| FCT-pro-V-LN150-cornieres-acier-galvanise--classe-C-250-kN--Beton.pdf | |
| FCT-pro-V-LN150-cornieres-acier-galvanise--classe-C-250-kN--Beton.dwg | DWG |
| FCT-pro-V-LN150-cornieres-acier-galvanise--classe-C-250-kN--Pave.pdf | |
| FCT-pro-V-LN150-cornieres-acier-galvanise--classe-C-250-kN--Pave.dwg | DWG |
| FCT-pro-V-LN150-cornieres-acier-galvanise--classe-C-250-kN--Pave-Beton.pdf | |
| FCT-pro-V-LN150-cornieres-acier-galvanise--classe-C-250-kN--Pave-Beton.dwg | DWG |
| FCT-pro-V-LN150-cornieres-acier-galvanise--classe-D-400-kN--Asphalte.pdf | |
| FCT-pro-V-LN150-cornieres-acier-galvanise--classe-D-400-kN--Asphalte.dwg | DWG |
| FCT-pro-V-LN150-cornieres-acier-galvanise--classe-D-400-kN--Asphalte-Beton.pdf | |
| FCT-pro-V-LN150-cornieres-acier-galvanise--classe-D-400-kN--Asphalte-Beton.dwg | DWG |
| FCT-pro-V-LN150-cornieres-acier-galvanise--classe-D-400-kN--Beton.pdf | |
| FCT-pro-V-LN150-cornieres-acier-galvanise--classe-D-400-kN--Beton.dwg | DWG |
| FCT-pro-V-LN150-cornieres-acier-galvanise--classe-D-400-kN--Pave.pdf | |
| FCT-pro-V-LN150-cornieres-acier-galvanise--classe-D-400-kN--Pave.dwg | DWG |
| FCT-pro-V-LN150-cornieres-acier-galvanise--classe-D-400-kN--Pave-Beton.pdf | |
| FCT-pro-V-LN150-cornieres-acier-galvanise--classe-D-400-kN--Pave-Beton.dwg | DWG |
| FCT-pro-V-LN150-cornieres-acier-galvanise--classe-E-600-kN--Asphalte.pdf | |
| FCT-pro-V-LN150-cornieres-acier-galvanise--classe-E-600-kN--Asphalte.dwg | DWG |
| FCT-pro-V-LN150-cornieres-acier-galvanise--classe-E-600-kN--Asphalte-Beton.pdf | |
| FCT-pro-V-LN150-cornieres-acier-galvanise--classe-E-600-kN--Asphalte-Beton.dwg | DWG |
| FCT-pro-V-LN150-cornieres-acier-galvanise--classe-E-600-kN--Beton.pdf | |
| FCT-pro-V-LN150-cornieres-acier-galvanise--classe-E-600-kN--Beton.dwg | DWG |
| FCT-pro-V-LN150-cornieres-acier-galvanise--classe-E-600-kN--Pave.pdf | |
| FCT-pro-V-LN150-cornieres-acier-galvanise--classe-E-600-kN--Pave.dwg | DWG |
| FCT-pro-V-LN150-cornieres-acier-galvanise--classe-E-600-kN--Pave-Beton.pdf | |
| FCT-pro-V-LN150-cornieres-acier-galvanise--classe-E-600-kN--Pave-Beton.dwg | DWG |
| FCT-pro-E-LN150-cornieres-acier-inox--classe-A-15-kN--Asphalte.pdf | |
| FCT-pro-E-LN150-cornieres-acier-inox--classe-A-15-kN--Asphalte.dwg | DWG |
| FCT-pro-E-LN150-cornieres-acier-inox--classe-A-15-kN--Asphalte-Beton.pdf | |
| FCT-pro-E-LN150-cornieres-acier-inox--classe-A-15-kN--Asphalte-Beton.dwg | DWG |
| FCT-pro-E-LN150-cornieres-acier-inox--classe-A-15-kN--Beton.pdf | |
| FCT-pro-E-LN150-cornieres-acier-inox--classe-A-15-kN--Beton.dwg | DWG |
| FCT-pro-E-LN150-cornieres-acier-inox--classe-A-15-kN--Pave.pdf | |
| FCT-pro-E-LN150-cornieres-acier-inox--classe-A-15-kN--Pave.dwg | DWG |
| FCT-pro-E-LN150-cornieres-acier-inox--classe-A-15-kN--Pave-Beton.pdf | |
| FCT-pro-E-LN150-cornieres-acier-inox--classe-A-15-kN--Pave-Beton.dwg | DWG |
| FCT-pro-E-LN150-cornieres-acier-inox--classe-B-125-kN--Asphalte.pdf | |
| FCT-pro-E-LN150-cornieres-acier-inox--classe-B-125-kN--Asphalte.dwg | DWG |
| FCT-pro-E-LN150-cornieres-acier-inox--classe-B-125-kN--Asphalte-Beton.pdf | |
| FCT-pro-E-LN150-cornieres-acier-inox--classe-B-125-kN--Asphalte-Beton.dwg | DWG |
| FCT-pro-E-LN150-cornieres-acier-inox--classe-B-125-kN--Beton.pdf | |
| FCT-pro-E-LN150-cornieres-acier-inox--classe-B-125-kN--Beton.dwg | DWG |
| FCT-pro-E-LN150-cornieres-acier-inox--classe-B-125-kN--Pave.pdf | |
| FCT-pro-E-LN150-cornieres-acier-inox--classe-B-125-kN--Pave.dwg | DWG |
| FCT-pro-E-LN150-cornieres-acier-inox--classe-B-125-kN--Pave-Beton.pdf | |
| FCT-pro-E-LN150-cornieres-acier-inox--classe-B-125-kN--Pave-Beton.dwg | DWG |
| FCT-pro-E-LN150-cornieres-acier-inox--classe-C-250-kN--Asphalte.pdf | |
| FCT-pro-E-LN150-cornieres-acier-inox--classe-C-250-kN--Asphalte.dwg | DWG |
| FCT-pro-E-LN150-cornieres-acier-inox--classe-C-250-kN--Asphalte-Beton.pdf | |
| FCT-pro-E-LN150-cornieres-acier-inox--classe-C-250-kN--Asphalte-Beton.dwg | DWG |
| FCT-pro-E-LN150-cornieres-acier-inox--classe-C-250-kN--Beton.pdf | |
| FCT-pro-E-LN150-cornieres-acier-inox--classe-C-250-kN--Beton.dwg | DWG |
| FCT-pro-E-LN150-cornieres-acier-inox--classe-C-250-kN--Pave.pdf | |
| FCT-pro-E-LN150-cornieres-acier-inox--classe-C-250-kN--Pave.dwg | DWG |
| FCT-pro-E-LN150-cornieres-acier-inox--classe-C-250-kN--Pave-Beton.pdf | |
| FCT-pro-E-LN150-cornieres-acier-inox--classe-C-250-kN--Pave-Beton.dwg | DWG |
| FCT-pro-E-LN150-cornieres-acier-inox--classe-D-400-kN--Asphalte.pdf | |
| FCT-pro-E-LN150-cornieres-acier-inox--classe-D-400-kN--Asphalte.dwg | DWG |
| FCT-pro-E-LN150-cornieres-acier-inox--classe-D-400-kN--Asphalte-Beton.pdf | |
| FCT-pro-E-LN150-cornieres-acier-inox--classe-D-400-kN--Asphalte-Beton.dwg | DWG |
| FCT-pro-E-LN150-cornieres-acier-inox--classe-D-400-kN--Beton.pdf | |
| FCT-pro-E-LN150-cornieres-acier-inox--classe-D-400-kN--Beton.dwg | DWG |
| FCT-pro-E-LN150-cornieres-acier-inox--classe-D-400-kN--Pave.pdf | |
| FCT-pro-E-LN150-cornieres-acier-inox--classe-D-400-kN--Pave.dwg | DWG |
| FCT-pro-E-LN150-cornieres-acier-inox--classe-D-400-kN--Pave-Beton.pdf | |
| FCT-pro-E-LN150-cornieres-acier-inox--classe-D-400-kN--Pave-Beton.dwg | DWG |
| FCT-pro-E-LN150-cornieres-acier-inox--classe-E-600-kN--Asphalte.pdf | |
| FCT-pro-E-LN150-cornieres-acier-inox--classe-E-600-kN--Asphalte.dwg | DWG |
| FCT-pro-E-LN150-cornieres-acier-inox--classe-E-600-kN--Asphalte-Beton.pdf | |
| FCT-pro-E-LN150-cornieres-acier-inox--classe-E-600-kN--Asphalte-Beton.dwg | DWG |
| FCT-pro-E-LN150-cornieres-acier-inox--classe-E-600-kN--Beton.pdf | |
| FCT-pro-E-LN150-cornieres-acier-inox--classe-E-600-kN--Beton.dwg | DWG |
| FCT-pro-E-LN150-cornieres-acier-inox--classe-E-600-kN--Pave.pdf | |
| FCT-pro-E-LN150-cornieres-acier-inox--classe-E-600-kN--Pave.dwg | DWG |
| FCT-pro-E-LN150-cornieres-acier-inox--classe-E-600-kN--Pave-Beton.pdf | |
| FCT-pro-E-LN150-cornieres-acier-inox--classe-E-600-kN--Pave-Beton.dwg | DWG |
Fiche Technique | |
|---|---|
| BG-FILCOTEN pro | |
| BG-FCT-pro-G-LN150-corniere-fonte--fiche-technique--accessoires.pdf | |
| BG-FCT-pro-G-LN150-corniere-fonte--fiche-technique--caniveau.pdf | |
| BG-FCT-pro-V-LN150-corniere-galvanise--fiche-technique--accessoires.pdf | |
| BG-FCT-pro-V-LN150-corniere-galvanise--fiche-technique--caniveau.pdf | |
| BG-FCT-pro-E-LN150-corniere-inox--fiche-technique--accessoires.pdf | |
| BG-FCT-pro-E-LN150-corniere-inox--fiche-technique--caniveau.pdf | |
| BG-FCT-pro-E-LN150-corniere-inox--fiche-technique--accessoires.dwg | DWG |
| BG-FCT-pro-E-LN150-corniere-inox--fiche-technique--caniveau.dwg | DWG |
| BG-FCT-pro-V-LN150-corniere-galvanise--fiche-technique--accessoires.dwg | DWG |
| BG-FCT-pro-V-LN150-corniere-galvanise--fiche-technique--caniveau.dwg | DWG |
| BG-FCT-pro-G-LN150-corniere-fonte--fiche-technique--accessoires.dwg | DWG |
| BG-FCT-pro-G-LN150-corniere-fonte--fiche-technique--caniveau.dwg | DWG |
| FCT-pro-E-LN150-grille-17015320-17015321-ADA-inox-caillebotis--classe-B-125kN.dwg | DWG |
| FCT-pro-E-LN150-grille-17015320-17015321-ADA-inox-caillebotis--classe-B-125kN.pdf | |
| FCT-pro-E-LN150-grille-17015322-17015323-ADA-inox-caillebotis--classe-C-250kN.dwg | DWG |
| FCT-pro-E-LN150-grille-17015322-17015323-ADA-inox-caillebotis--classe-C-250kN.pdf | |
| FCT-pro-E-LN150-grille-17015326-17015327-ADA-inox-caillebotis--classe-D-400kN.dwg | DWG |
| FCT-pro-E-LN150-grille-17015326-17015327-ADA-inox-caillebotis--classe-D-400kN.pdf | |
| FCT-pro-E-LN150-grille-17015328-17015329-ADA-ANTI-TALON-inox-perforee--classe-C-250kN.pdf | |
| FCT-pro-E-LN150-grille-17015328-17015329-ADA-ANTI-TALON-inox-perforee--classe-C-250kN.dwg | DWG |
| FCT-pro-E-LN150-grille-17015328-17015329-ADA-ANTI-TALON-inox-perforee--classe-C-250kN.pdf | |
| FCT-pro-E-LN150-grille-17015328-17015329-ADA-ANTI-TALON-inox-perforee--classe-C-250kN.dwg | DWG |
| FCT-pro-G-LN150-grille-17015107-fonte-a-fentes--classe-F-900kN.dwg | DWG |
| FCT-pro-G-LN150-grille-17015107-fonte-a-fentes--classe-F-900kN.pdf | |
| FCT-pro-V-LN150-grille-17015104-ADA-fonte-longitudinale--classe-D-400kN.pdf | |
| FCT-pro-V-LN150-grille-17015104-ADA-fonte-longitudinale--classe-D-400kN.dwg | DWG |
| FCT-pro-V-LN150-grille-17015105-fonte-a-fentes--classe-E-600kN.dwg | DWG |
| FCT-pro-V-LN150-grille-17015105-fonte-a-fentes--classe-E-600kN.pdf | |
| FCT-pro-V-LN150-grille-17015180-ANTI-TALON-fonte-VILLE-classe-E-600kN.pdf | |
| FCT-pro-V-LN150-grille-17015180-ANTI-TALON-fonte-VILLE-classe-E-600kN.dwg | DWG |
| FCT-pro-V-LN150-grille-17015183-ANTI-TALON-fonte-KIARO-classe-D-400kN.pdf | |
| FCT-pro-V-LN150-grille-17015183-ANTI-TALON-fonte-KIARO-classe-D-400kN.dwg | DWG |
| FCT-pro-V-LN150-grille-17015184-ANTI-TALON-fonte-VIA-classe-D-400kN.dwg | DWG |
| FCT-pro-V-LN150-grille-17015184-ANTI-TALON-fonte-VIA-classe-D-400kN.pdf | |
| FCT-pro-V-LN150-grille-17015220-17015221-ADA-galvanise-caillebotis--classe-B-125kN.dwg | DWG |
| FCT-pro-V-LN150-grille-17015220-17015221-ADA-galvanise-caillebotis--classe-B-125kN.pdf | |
| FCT-pro-V-LN150-grille-17015222-17015223-ADA-galvanise-caillebotis--classe-C-250kN.dwg | DWG |
| FCT-pro-V-LN150-grille-17015222-17015223-ADA-galvanise-caillebotis--classe-C-250kN.pdf | |
| FCT-pro-V-LN150-grille-17015226-17015227-ADA-galvanise-caillebotis--classe-D-400kN.dwg | DWG |
| FCT-pro-V-LN150-grille-17015226-17015227-ADA-galvanise-caillebotis--classe-D-400kN.pdf | |
| FCT-pro-V-LN150-grille-17015228-17015229-ADA-ANTI-TALON-galvanise-perforee--classe-C-250kN.pdf | |
| FCT-pro-V-LN150-grille-17015228-17015229-ADA-ANTI-TALON-galvanise-perforee--classe-C-250kN.dwg | DWG |
Dessins de Produit | |
|---|---|
| BG-FILCOTEN pro | |
| TD-10615100-FCT-pro-G-NW150-Nr.0.pdf | |
| TD-10615100-FCT-pro-G-NW150-Nr.0.dwg | DWG |
| TD-10615101-10615110-FCT-pro-G-NW150-Nr.1-10.pdf | |
| TD-10615101-10615110-FCT-pro-G-NW150-Nr.1-10.dwg | DWG |
| TD-10615161-FCT-pro-G-NW150-Nr.5-0.pdf | |
| TD-10615161-FCT-pro-G-NW150-Nr.5-0.dwg | DWG |
| TD-10615162-FCT-pro-G-NW150-Nr.10-0.pdf | |
| TD-10615162-FCT-pro-G-NW150-Nr.10-0.dwg | DWG |
| TD-10615164-FCT-pro-G-NW150-Nr.20-0.pdf | |
| TD-10615164-FCT-pro-G-NW150-Nr.20-0.dwg | DWG |
| TD-10615200-10615300-FCT-pro-V-E-NW150-Nr.0.pdf | |
| TD-10615200-10615300-FCT-pro-V-E-NW150-Nr.0.dwg | DWG |
| TD-10615201-10615310-FCT-pro-V-E-NW150-Nr.1-10.pdf | |
| TD-10615201-10615310-FCT-pro-V-E-NW150-Nr.1-10.dwg | DWG |
| TD-10615261-10615361-FCT-pro-V-E-NW150-Nr.5-0.pdf | |
| TD-10615261-10615361-FCT-pro-V-E-NW150-Nr.5-0.dwg | DWG |
| TD-10615264-10615364-FCT-pro-V-E-NW150-Nr.20-0.pdf | |
| TD-10615264-10615364-FCT-pro-V-E-NW150-Nr.20-0.dwg | DWG |
| TD-10615262-10615362-FCT-pro-V-E-NW150-Nr.10-0.pdf | |
| TD-10615262-10615362-FCT-pro-V-E-NW150-Nr.10-0.dwg | DWG |
| TD-10615262-10615362-FCT-pro-V-E-NW150-Nr.10-0.pdf | |
| TD-10615262-10615362-FCT-pro-V-E-NW150-Nr.10-0.dwg | DWG |
BIM (Building Information Modeling) | |
|---|---|
| 1-BIM-REVIT.zip | ZIP |
| 2-BIM-open-source.zip | ZIP |
Le premier choix des professionnels,
jusque dans les moindres détails.
Le premier choix des professionnels,
jusque dans les moindres détails.
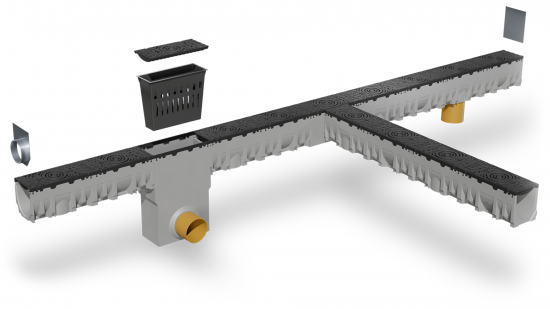
Accès facile
- nettoyage facile de l'unité de vidange
- grande ouverture d'écoulement au fond du caniveau
- Collecte des détritus grâce à un panier à sédiment suspendu
- Longueur de construction 500 mm
Plaque terminale
- Terminaison du caniveau avec perforation DN 150
- Poursuite de l'écoulement de l'eau par un raccordement à la canalisation
- acier galvanisé / acier inoxydable
Puisard
- entretien et un nettoyage faciles du système d'évacuation
- Collecte détritus grâce à un panier à sédiment suspendu
- raccord de tuyauterie étanche
- Longueur de construction 500 mm
Élément spécial
- paroi latérale lisse pour le perçage
- Pièce en T et croisements réalisables
- LN 100, 150, 200
- Longueur 500 mm H n° 5-0
Adaptation parfaite au lit de béton
- poches d'ancrage latérales pour une tenue maximale dans le lit de béton
- assise durable dans les fondations, car même coefficient de dilatation linéaire
- Connexion parfaite avec le béton environnant
Plaque terminale entrée
- Terminaison du caniveau
- acier galvanisé / acier inoxydable
Siphon de sol
- Caniveau avec perforation d'écoulement
- possibilité de raccordement étanche au tuyau d'égout
BG-FILCOTEN -
Quand les contraires
font de grandes choses
BG-FILCOTEN -
Quand les contraires
font de grandes choses
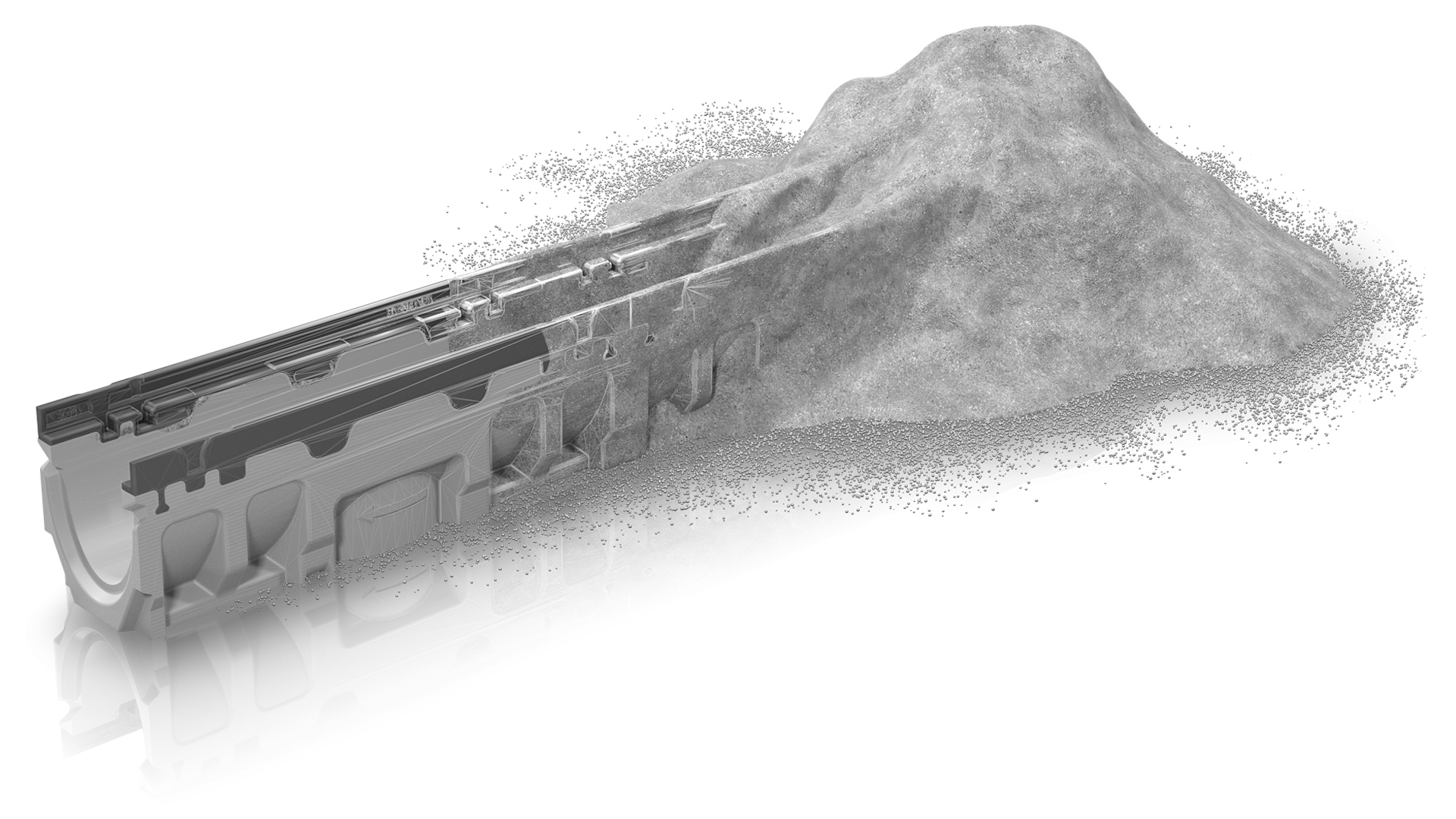
Technologie
Technologie
Durabilité
Durabilité
Un poids lourd,
uniquement en termes de fonctionnalités
Un poids lourd,
uniquement en termes de fonctionnalités
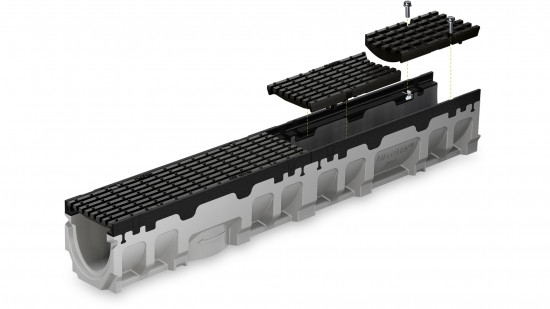
Trois versions de cornières
Géométrie du caniveau / surface lisse
Joint de sécurité
Points d'évacuation standard
forte tenue par boulonnage
Maintien sûr de la grille
Une adéquation parfaite du caniveau
Technique de production innovante
Stable grâce à l'analyse FEA
Tous les avantages en un coup d'œil:
Vous avez
des Questions

