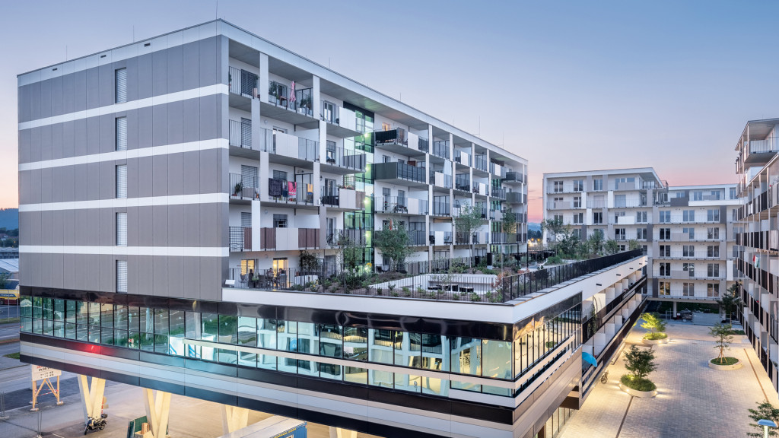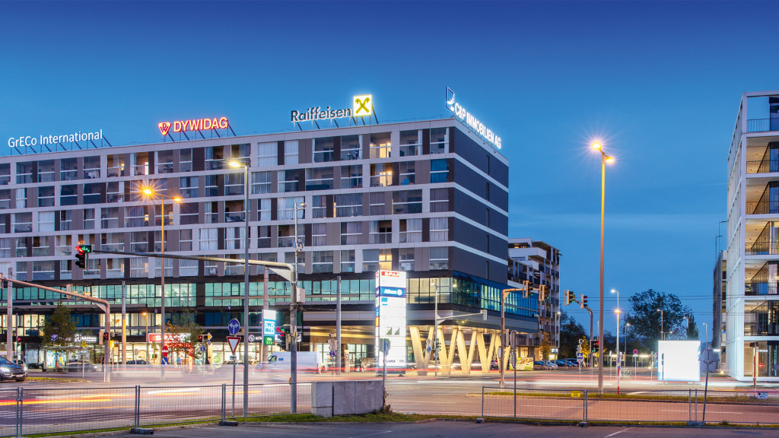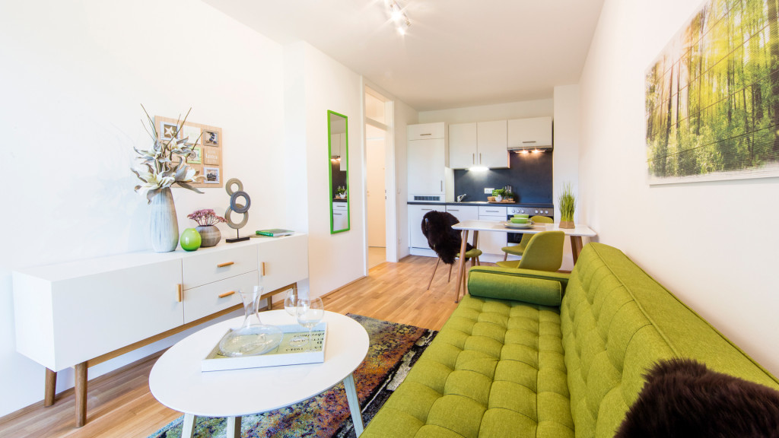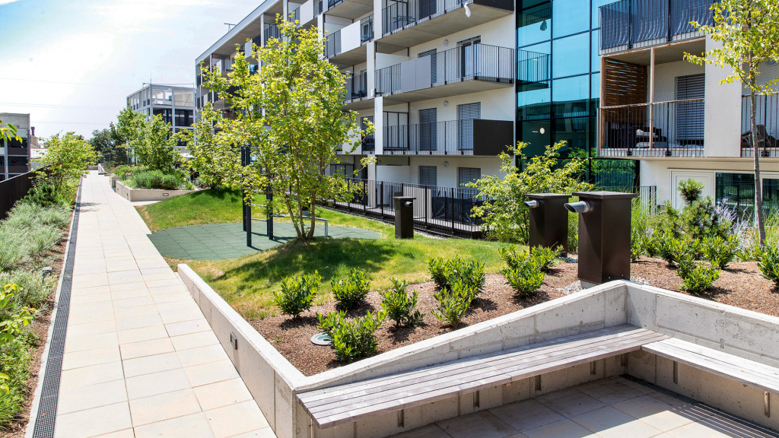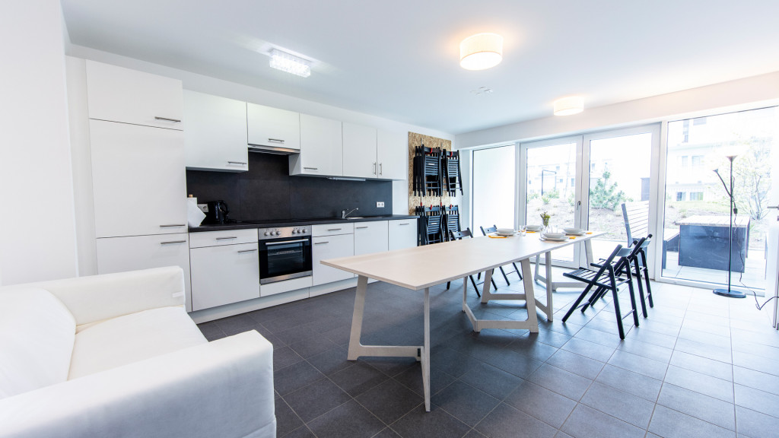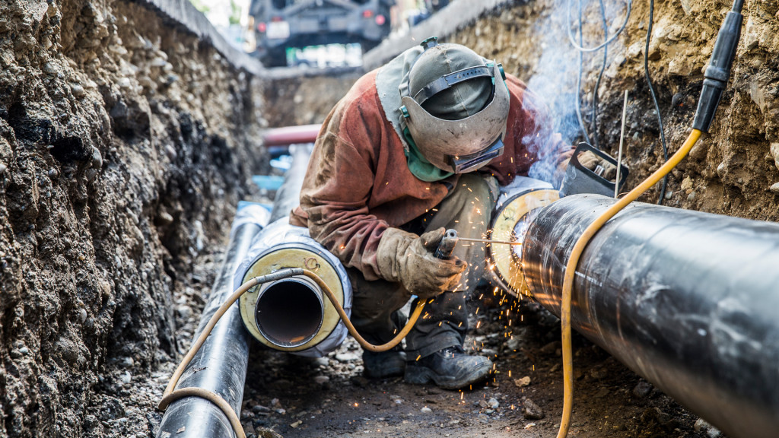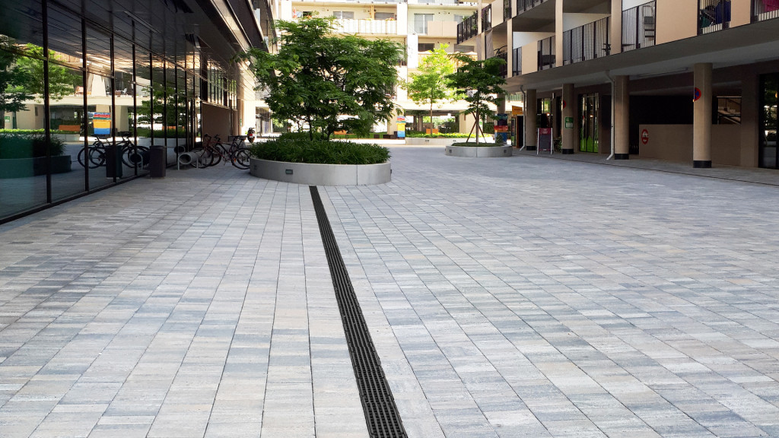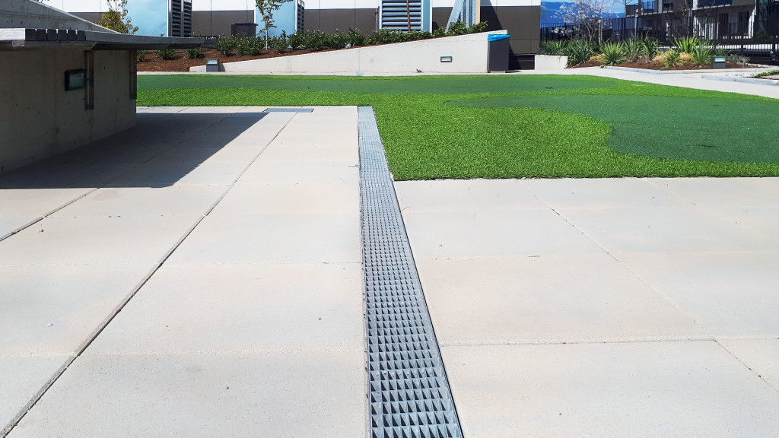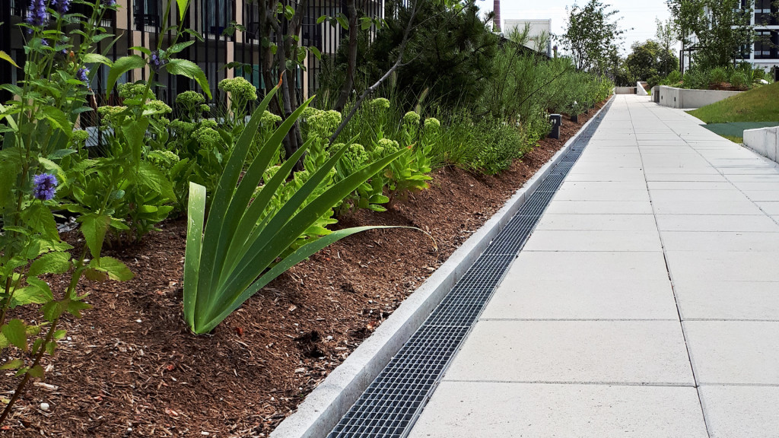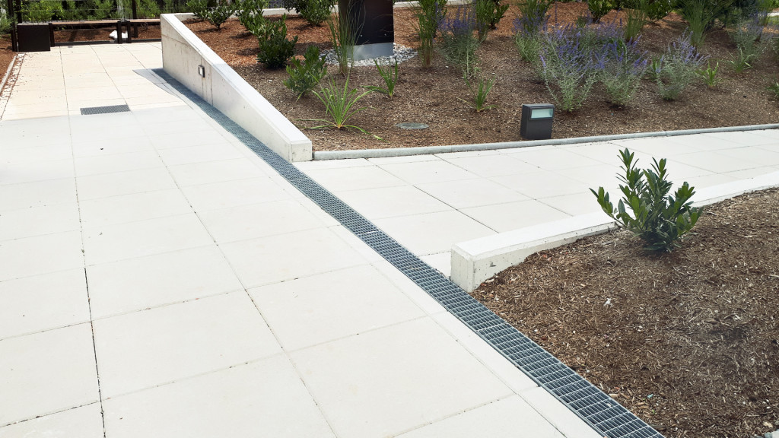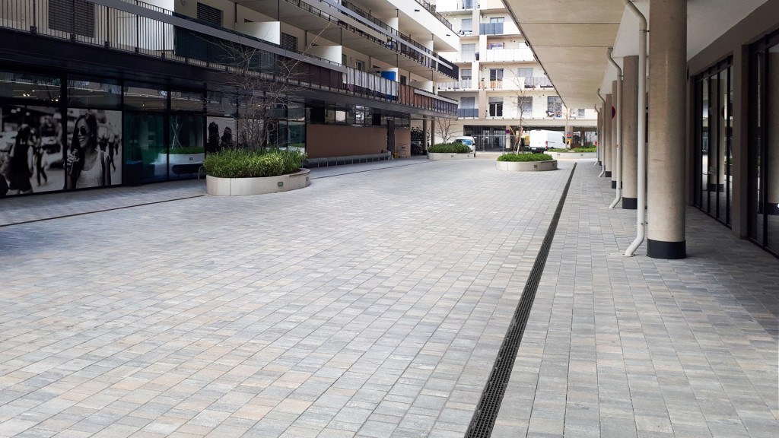The Brauquartier Puntigam is breaking new ground when it comes to mobility, greenery, energy supply and affordable living.
The future is here to stay
Brauquartier Puntigam Graz
The future is here to stay
Brauquartier Puntigam Graz
Each floor comes with special features
Andreas Grabner, COO of the client C&P Immobilien AG, describes the initial situation:

We wanted to create something special to accommodate people and their current needs.
The Puntigam Brauquartier – a residential complex located directly next to its famous namesake brewery – has been in development since 2013, nestled between industrial areas, a busy road and another residential area. This process gave way to many ideas that turned the residential complex into a showcase project for living in the city centre. The Brauquartier is not only breaking new ground when it comes to mobility, greenery, energy supply and affordable living, it has become part of an innovative “philosophy” – if this is a suitable term for a residential area. Grabner sees the Brauquartier Puntigam as a prototype for future living. His forecast: Everything is becoming more decentralized.

Those who are able to balance the two opposite needs for individualization and networking are creating attractive living space.
Flexible living
The 800 flats range from 35-sqm single-person to 110-sqm penthouse flats. By providing smaller sized flats, the Brauquartier Puntigam is taking into account the fact that approximately 43 percent of households in Graz are single-person households. Each unit features a 12-sqm balcony that looks out onto green spaces. It is also possible to rent guest accommodation and event spaces. This is an excellent idea, in particular with regard to the limited living space in city centres. The mobility concept is also very flexible. In addition to carsharing and electronic taxi services, there are tram and bus stops just around the corner. Details such as monitors on the ground floors of the residential buildings that show departure times or bicycle service lockers with tools for repairs add to the comfort provided to residents at the Brauquartier.
Flying Garden
The open space areas, including the Flying Garden – an expansive green space on the third floor – are the highlight of the residential complex. They were designed by the garden and landscaping architects Monsberger. Grabner, who focuses on the aspect of innovation in each of his projects, is enthusiastic about the idea:

The Flying Garden is an element that can only be found in cities such as New York or London.
The particular design of the open spaces with a great number of paths and intersections invites residents to communicate and interact with each other. The outdoor areas also feature play and fitness structures as well as secluded green areas for residents to retreat.
Help is just around the corner
The Brauquartier Puntigam has a central information desk and point of contact for residents, guests and companies available on site: The administrative office of the complex called “mittendrin” is where they provide practical help for everyday life. For example, if residents are looking for childcare or for someone to join them in a yoga class. Furthermore, the office assumes a mediating role in disagreements between neighbours, and helps to avoid involving the property management. And they also organise events. All in all, their goal is to help residents become vested in the place they are living at.
Cool beer and heated walls
The neighbouring Puntigam Brewery had the great idea of making further use of the heat generated during the fermentation process. This why today, the entire residential complex is supplied with the decentrally generated heat from the brewery. The heat pumps connected to the fermentation tanks provide two temperature levels (45 °C for heating and 70 °C for hot water) and the heat is distributed via feed lines. Almost all of the flats feature modern surface heating systems.
A very special drainage system
BG-Graspointner’s systems and competence in drainage were the perfect solution for the innovative residential complex. To meet the planners requirements for the project, we provided technical support in the form of hydraulic calculations, by selecting suitable products and manufacturing special sizes. BG-FILCOTEN® pro G channels were installed on all car parks and access roads in the following nominal widths and heights: Pro G, NW 100, BH 145-245 and pro G, NW 150, BH 265-365. All elements feature bed slopes that ensure great hydraulic performance even at low heights.
BG-FLEX FA facade channels were installed for drainage on the balconies. They guarantee the moisture proofing required for accessible construction. Custom-made versions of the BG-FLEX FA facade channels were installed on the unusual roof garden. And since a special height was required, we developed a suitable channel body, which was cleared by the local construction supervision, within the shortest time. Markus Unterberger, engineer at BG-Graspointner:

Today, we are flexible enough to develop reliable systems for virtually every height and specific requirement.
If you are also planning an innovative construction project for the future, drainage systems by BG-Graspointner are a safe bet.
Tel: +43 (0)6233 8900-0
E-Mail: office@bg-graspointner.com
Web: www.bg-graspointner.com
Project overview
Project name
Brauquartier Puntigam
Location
Graz, Austria
Installed channel types
BG-FLEX FA facade channel E RB 250
BG-FLEX FA facade channels V RB 130 & 2500
BG-FLEX FA V RB 250 corner element 90°
BG-FILCOTEN® pro G NW 100 Nr. 0, L=500 mm
BG-FILCOTEN® pro G NW 100 Nr. 0, 5-0, 10-0 & 20-0
BG-FILCOTEN® pro G NW 100 no. 1-10 sloping channels
BG-FILCOTEN® pro G NW 150 with cast iron edge no. 0, 5-0, 10-0 & 20-0
BG-FILCOTEN® pro G NW 150 no. 2-10 sloping channels
BG-FILCOTEN® pro G sump unit NW 100 & 150
BG-FILCOTEN® pro V NW 150
Total installed length in meters
1820 m
Services BG-Support
Project support and rapid solutions and adjustments according to the customer's wishes
Client/builder
C&P Immobilien AG
BG-Project team:
Mario Jauk, Markus Unterberger
Planer
scherr + fürnschuss; garden and landscaping architects Monsberger (roof terraces)
Building contractor
Porr Graz; Pichler Bau GmbH; Kainersdorfer; Baumgartner


