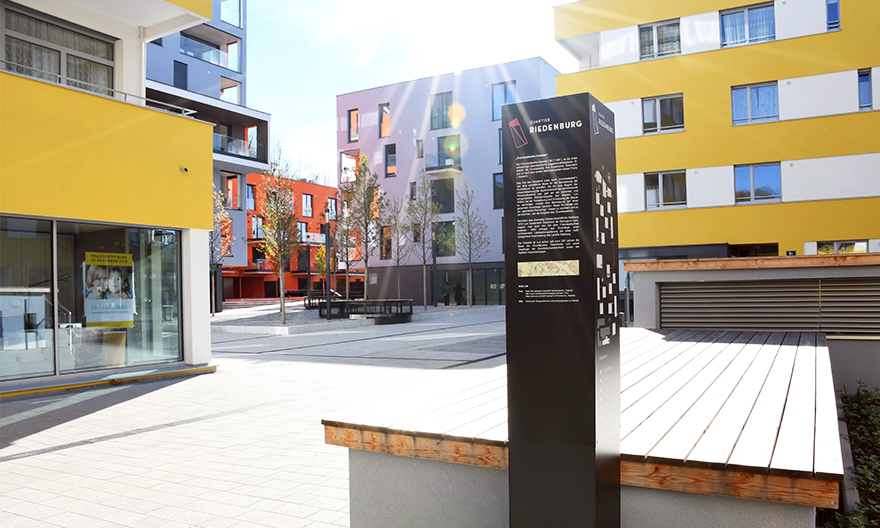Construction is underway for 316 new apartments on the site of the former Riedenburg barracks to meet a wide range of living needs for individuals, families, single parents and seniors.
RESIDENTIAL QUARTER RIEDENBURG
We’ll always find a way. Or two.
RESIDENTIAL QUARTER RIEDENBURG
We’ll always find a way. Or two.
New residential quarter for all kinds of needs
As part of a project started in 2018, 22 new apartment buildings with 316 homes are being built in Salzburg on the site of the former Riedenburg barracks to meet a wide range of living needs for individuals, families, single parents and seniors. Previously closed off by a high wall, the 35,000 sqm grounds are now accessible on foot or by bike from all directions. A 5,000 sqm park with play areas will make the Quarter an attractive place for the general public, along with a new kindergarten, several commercial spaces for doctors' practices, start-ups and other businesses and a daytime café offering catering. The first apartments have already been handed over to tenants.
Modern mobility concept
The mobility concept provides for over 300 underground parking spaces in a garage with multiple entrances and exits. Another 20 parking spaces will be available above ground for deliveries and visitors, plus some 830 bicycle racks and two electric car parking spaces with charging stations.
Drainage issues with underground parking
The underground parking garage proved to be one of the biggest challenges in the project. According to the original planning, outlets were to be fitted at certain points to drain the weather-exposed surfaces. But as the parking garage is beneath the surface, this would have required openings at several points in the garage ceiling.
BG-Graspointner support technician Markus Unterberger explains:

“Ceiling openings would have meant major work, while at the same time causing structural weakness. Having point outlets thus wasn’t an option.”
Solutions sought and found
Unterberger came up with alternative solutions in close cooperation with Albert Eberdorfer, General Manager of Geologie-Wasser-Umwelt GmbH, who explained one of the main problems with the project:

“The underground parking garage means that in some areas there is effectively no gradient. The run-off heights are also very low because the profile of the underground garage and the ground surface slope in opposite directions.”
We did the hydraulic calculations for the jointly devised solutions, and decided to use wider channels in some places to get the necessary hydraulic capacity. Some of the adjacent surface areas were also directly connected to the main channels. Special constructions were necessary at two spots, one of which was the playground area. There was not enough gradient there, so especially deep channels were used. A concrete wedge was cemented into these to create an artificial slope. Our FILCOTEN® HPC channel material proved to be ideal for this, as it bonds very securely with concrete wedges thanks to its mineral material properties. This ensured that the construction height was sufficient. All drainage water flows through outlet lines into underground seepage systems. Dirty water from the subterranean garage and parking lot areas is discharged via the sewer system.
style="color: #9ed300">Eberdorfer was satisfied with the results and enthused about the environmental benefits of BG drainage systems, as he believes sustainability should always be taken into consideration whenever possible.

It makes sense to think about waste disposal right from the start of the project. There are clear advantages to using 100% recyclable materials.”
BG-Graspointner Sales Consultant Gottfried Graspointner labelled the entire project a success, attributing the fruitful cooperation to a number of factors:

“The challenges were finding the optimal solution in terms of both technology and cost and delivering it on time. We are very pleased with the outcome, and at having yet another opportunity to be there as problem solver for architects, planners and builders.”
Need a solution for a technically demanding project? We would be glad to assist you! Call our sustainable drainage specialists at+43 (0)6233 8900-0 or e-mail us at www.bg-graspointner.com
Stay tuned for part tow:
Part two is devoted to taking a close look at the interesting concept for the outdoor elements of the Riedenburg Quarter. Exclusively on our blog.
style="color: #9ed300">Project profile
Project name
Riedenburg Quarter
Location
Salzburg
Installed channel types
FCT pro G NW 150
FCT pro V NW 100
FCT pro V NW 100 mini H=80
FCT pro V NW 150 mini H=170, H=120, H=100
FCT pro V NW 200
FCT pro V NW 200 mini H=200
BG TE Terrace slot channels E, SW18, unperforated, variable BH80-130
BG-FA BG-FA facade channel V RB 130, Fixed element heights 55, Perforated on both sides
BG-FA BG-FA facade channel V RB 200, Fixed element heights 55, Perforated on both sides
BG-FA BG-FA facade channel V RB 250, Fixed element heights 55, Perforated on both sides
BG-FA BG-FA facade channel V RB 250, Fixed element heights 90, Perforated on both sides
Total installed length in meters
1,558 m
Services BG-Support
Hydraulic calculations, special designs for artificial slopes in very deep channels,
Client/builder
GSWB Salzburg
BG-Project team:
Gottfried Graspointner, Markus Unterberger
BG business partners
Würth Hochenburger GmbH, Salzburg
Architect/Planer
DI Albert Eberdorfer (Geology Water Environment GmbH), DI Mag. Otmar Stöckl (IB für Landschaftsplanung) Schwarzenbacher // Struber Architekten ZT GmbH // Fally & Partner Architekten ZT GmbH
Building contractor
Generalunternehmer RHZ Salzburg // Garten-Landschaftsbau GmbH











